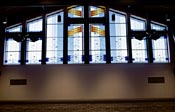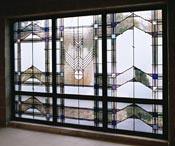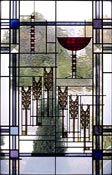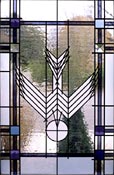|
Gallery > Public Buildings and Churches > St. Luke Lutheran Church Ann Arbor, Michigan |
 |
|
This monumental art glass project is for a newly built Church. The
project consists of a 40' wide x 18' tall window, up in the eaves of the
Church, as well as two Side Aisle windows, each measuring 10' wide x
6'-6" tall. It took six craftsmen, seven months to fabricate the
project, which is built from handblown glass with plate glass and large
hand-beveled glass prisms.
The very contemporary design of the building suggested the vocabulary of the art glass. There is an angled ceiling as well as a large exposed angular truss system. The side aisle windows block the vista of traffic outside, while allowing a view of the landscaping beyond. They depict "Communion" and "Holy Spirit." The windows add color and warmth to the interior, while sharing the palette of the interior design. The designs use an extended leadline technique which gives the leadwork a sketched or drawn quality. The leadlines, rather than ending at intersections, continue out into the pieces of glass.
The side aisle windows titled "Communion" and "Holy Spirit" use the same vocabulary as the large window and feature central medallions. The abstract iconography depicts a chalice and wheat as well as a candle in the "Communion" window and a descending dove with nimbus in the "Holy Spirit" window. The symbols are designed to blend, and share the graphic quality and design vocabulary of the ensemble.
The large window is titled "A Celebration of Faith - A Celebration of Worship." It is monumental, almost the entire width of the rear wall of the Sanctuary. It starts over 20 feet above the floor, follows the angled eaves of the roofline and fits between the large truss system. The architect has designed three large cross shapes, in wood, as prominent features of the window opening. The art glass is designed to enhance this statement. Varying densities of plate glass were used, like staging, to bring more light and the focus of attention to the central 18 foot tall cross. The colored glass adds a heavenly glow to the cross, while dozens of hand-beveled jewels add a prismatic quality. The side cross shapes are underplayed, as the architect's intent for the three cross shapes was Calvary Hill. Across the bottom of the design is an abstraction of a fanfare or "Frozen Music" with an abstraction of musical notes floating in air. The Congregation enters from the Narthex under the window and it is above and behind you during the service. It is revealed in all its glory as one exits the Sanctuary, hence the title "A Celebration of Faith - A Celebration of Worship."
|
|||||||||||
| top of page | |||||||||||




