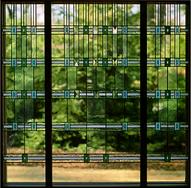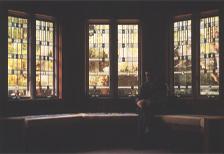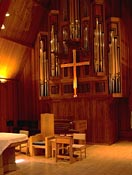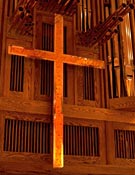|
Gallery > Public Buildings and Churches > Christ Church Episcopal Portola Valley, California |  |
||||
|
A 1950's A-Frame Church, in a wooded setting, was restored along with the sensitive addition of a Narthex, a new entrance, and the widening of the Sanctuary to include side aisles. The original simple geometric leaded glass, narrow windows running the entire length of the building, were restored and moved to the new outside wall.
|
  Narthex window | ||||
| The project included a pair of oak entrance doors and transom, a pair of doors into the Sanctuary, a Narthex window and six casement windows in the Apse. All four sides of the addition incorporated leaded glass. Working closely with the Architect and a committee from the Congregation design criteria for the new leaded glass in the addition were addressed. It was decided that the new doors and windows should draw inspiration from the architecture and the original leaded glass windows for vocabulary and color. The new windows would act like a screen allowing a vista through to the landscape outside. The finely detailed Narthex would require a more intimate detailing. | |||||
|
The Congregation finally was able to add the long awaited new organ.
The original white painted wooden cross, that had been installed on the
wall behind the Chancel Area, was moved to the back wall of the
Sanctuary. The new organ became the focal point of the Congregation.
Unfortunately, the organ had such a presence, they felt they were now
praying to the organ, and realized adding a cross to the organ could
resolve this issue.
The materials used vary from a copper gold when viewed from straight on, then transitions to a more orange-yellow gold from an angle, and then transitions again to a greenish gold when viewed from the sides. The fact that the mosaic squares are not in the same exact plane results in a cross that has an animated sparkling effect, changing as one moves around the Sanctuary. The tiny gold squares spark at different viewing positions, as they reflect light from the side aisle windows or the interior lighting of the Sanctuary. The concept for the silver mirrored glass around the perimeter was to bring the Church into the cross.
The end result is a cross that works hand in hand with the organ, and its materials, becoming integral ornament. It also brings the rest of the Sanctuary into play. While a gilded, silver and gold reflective cross might seem too imposing, the effect is not overwhelming but is one of understated elegance. The cross has now become the focal point, as it appears to float in front of the organ. | |||||
| top of page | |||||


